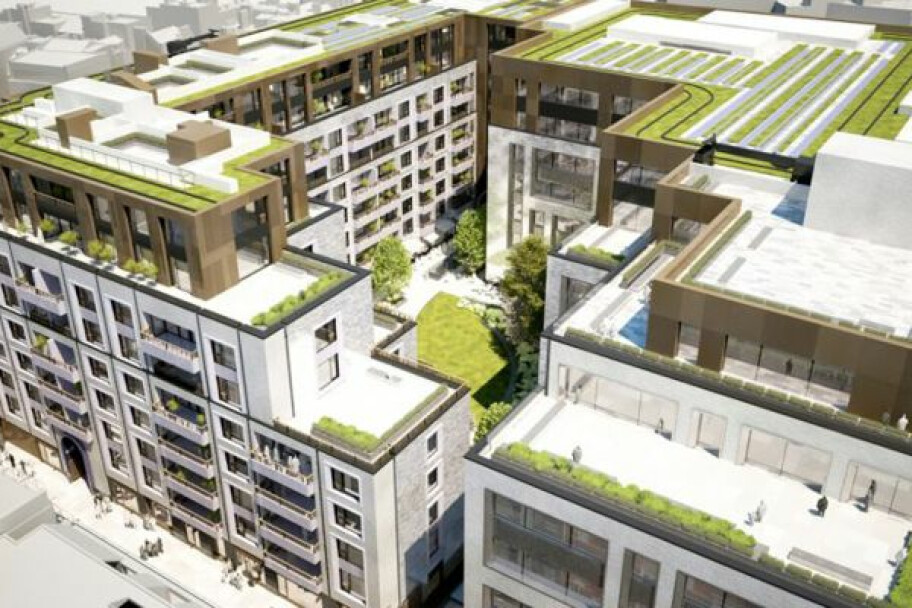Commercial
Rathbone Square
Location
London
BIM.Technologies were appointed at the outset of this substantial mixed-use development right in the heart of London. This has involved the development of a full project BIM protocol and execution plan hand in hand with the appointed design team. As work begins on the detailed design, this now involves the integration of 3D survey data (point clouds from laser scanning technologies) with the developing design team model. We have used the early engagement in this project to bring together a much wider design team, and are presently working to integrate cost (5D) and health and safety into the coordinated BIM on this project moving forward.






